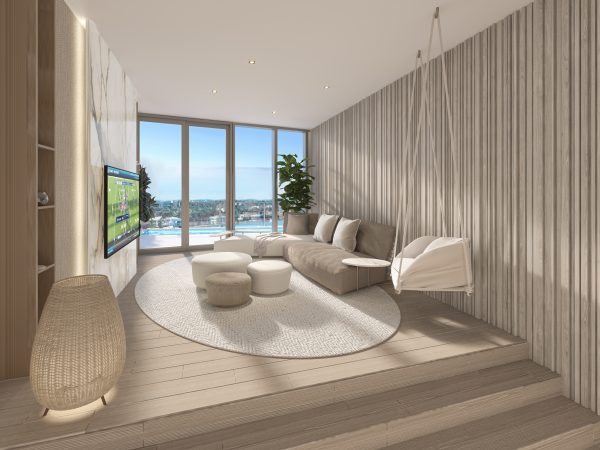Key Features of Luxury Interior Design

If you want to upgrade or renovate your home or investment property, look for a luxury interior design company. Our team of designers at Interiors by Steven G. completes full-service design projects for luxury homes, condos, and other residential spaces. Here are some of the key processes and elements involved in our interior design projects:
Interior Design Processes
Interiors by Steven G. offers a range of design processes that can be customized depending on the complexity of the client’s project. We begin each project with a consultation to determine the client’s goals for their home and how we can help. During this consultation, we discuss whether the client wants a full renovation or a re-design of their existing space. Once we have a good understanding of the client’s needs and goals, we can begin planning the rest of the project. These are some of the next steps in the interior design process:
Design Development
Our designers use CAD software to create 2D and 3D digital renderings of a client’s interior space and floor plan with scaled dimensions. These renderings allow designers to add realistic features and make changes to the space without altering the physical property. In these digital renderings, designers experiment with structural and decorative elements to find the most effective layout and create a functional, aesthetically pleasing space. We present the finished designs to the client to allow them to make any final adjustments before the project moves forward. The client must approve the designs before we start making changes to their home to confirm all parties understand the project’s specifications.
Furnishing Procurement
Once clients approve the designs, we present them with samples and ideas for furnishings and decor. We allow our clients to select their furniture and other decor from our 110,000-square-foot showroom in Pompano Beach, Florida. We carry many luxury brands to give clients a range of timeless options that match their preferences. Luxury interior design furnishings include pieces like seating, tables, artwork, greenery, and light fixtures. Our team will pull the items directly from the warehouse, package them safely, and move them to the project space when it’s time for installation.
Construction and Installation
For some projects, our team is responsible for constructing new home features or add-ons. We also handle renovations and structural updates. Construction projects may include adding or removing walls, moving lighting or plumbing fixtures, or installing new cabinetry. Other projects may involve painting or wallpapering walls, installing modern appliances, and adding new flooring. Once the structural components of the project are completed, we can begin placing the client’s chosen furnishings in positions that positively impact the flow and visual interest of the room.
Interior Design Elements
The interior design process requires careful attention to detail to create a balanced, visually appealing, and functional interior space. Some of the key design elements that help our team create high-quality results include space, light, color, texture, and pattern. We start each design with the intention of using the available space as efficiently as possible. Space planning involves moving mock furniture pieces and appliances around within design drafts to find placements that promote comfort and easy movement from one area to another.
Light is used in luxury designs to highlight individual areas of a room or create a specific atmosphere. This is done with a combination of light fixture types and windows. High-end light fixtures, like custom chandeliers, pendant lights, and lamps, add visual interest to a space while adding flexible, functional lighting options. Clients can determine how much natural light they want in their space during the drafting process. To meet clients’ goals, designers consider the home’s orientation and location to find the most optimal window placement.
To add further visual interest to a project, designers incorporate complementary colors through accent pieces, wall or floor treatments, and furniture materials. Some luxury designs focus on earth tones or muted palettes that create a classic, timeless appearance. Other luxury designs incorporate bold colors in accent pieces to draw the eye to an art piece or other focal point in the room. The materials used in a space can have unique textures and patterns to add depth and dimension to the space. Our team helps clients choose textures and patterns that work well together and match their home’s overall design style. This helps make the final result as cohesive as possible.
Work With Our Luxury Interior Design Team
Interiors by Steven G. has been working with residential and commercial clients in Florida for over 40 years. If you have a vision for a new construction, renovation, or re-design project, our team of licensed designers will help you turn it into an effective plan. Our designers oversee each step in the interior design process, from conception to construction and completion. Contact us today to learn more about how we can help customize your home.






